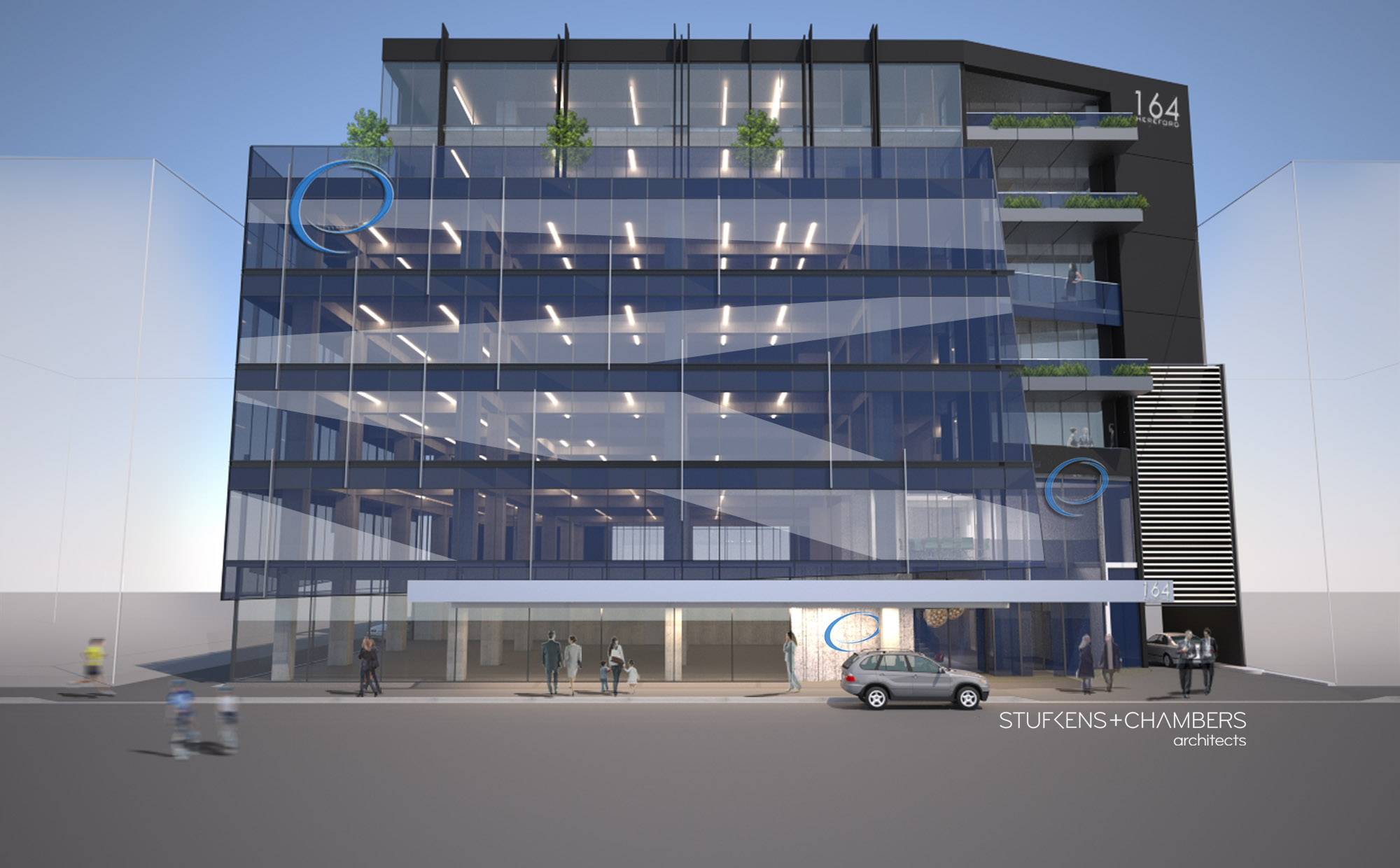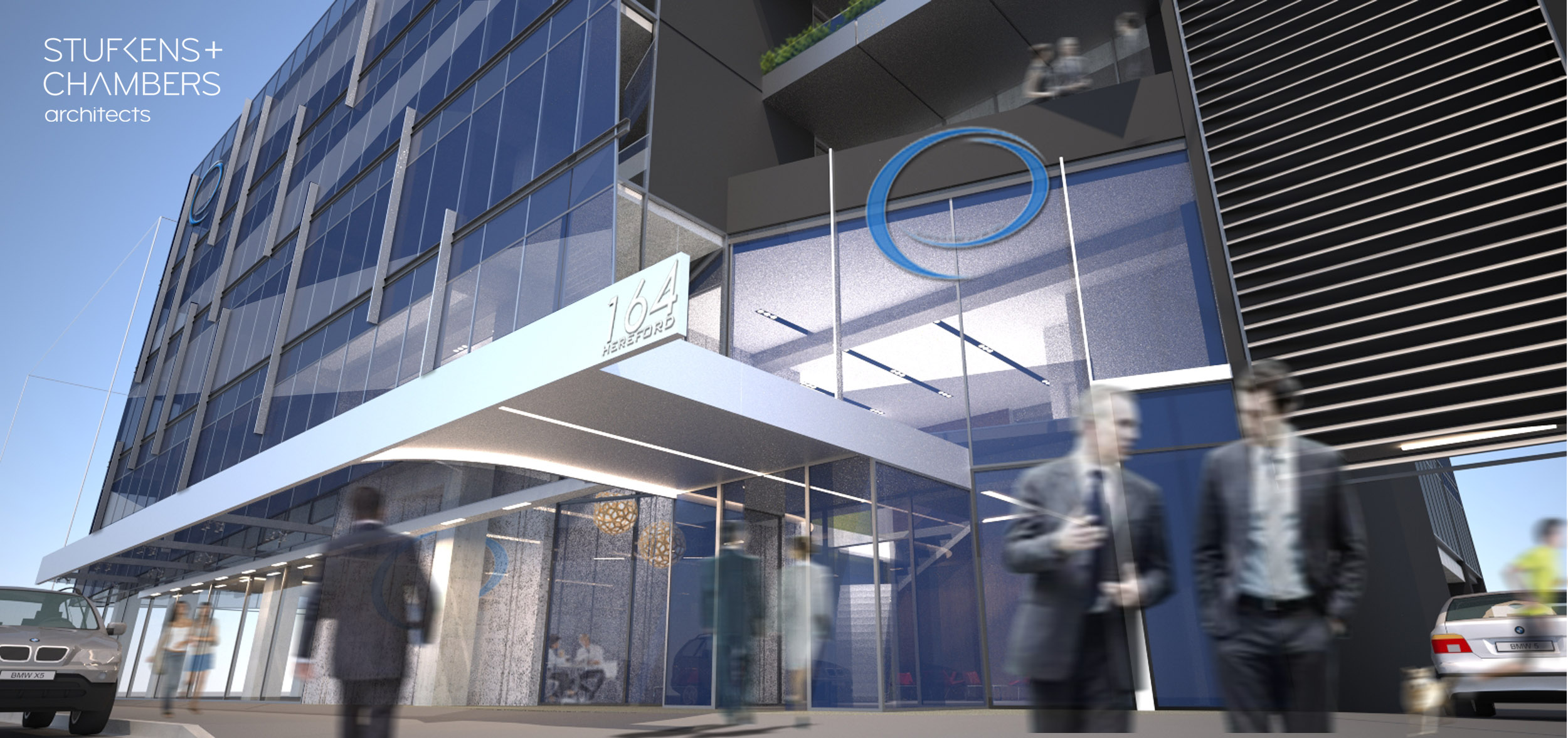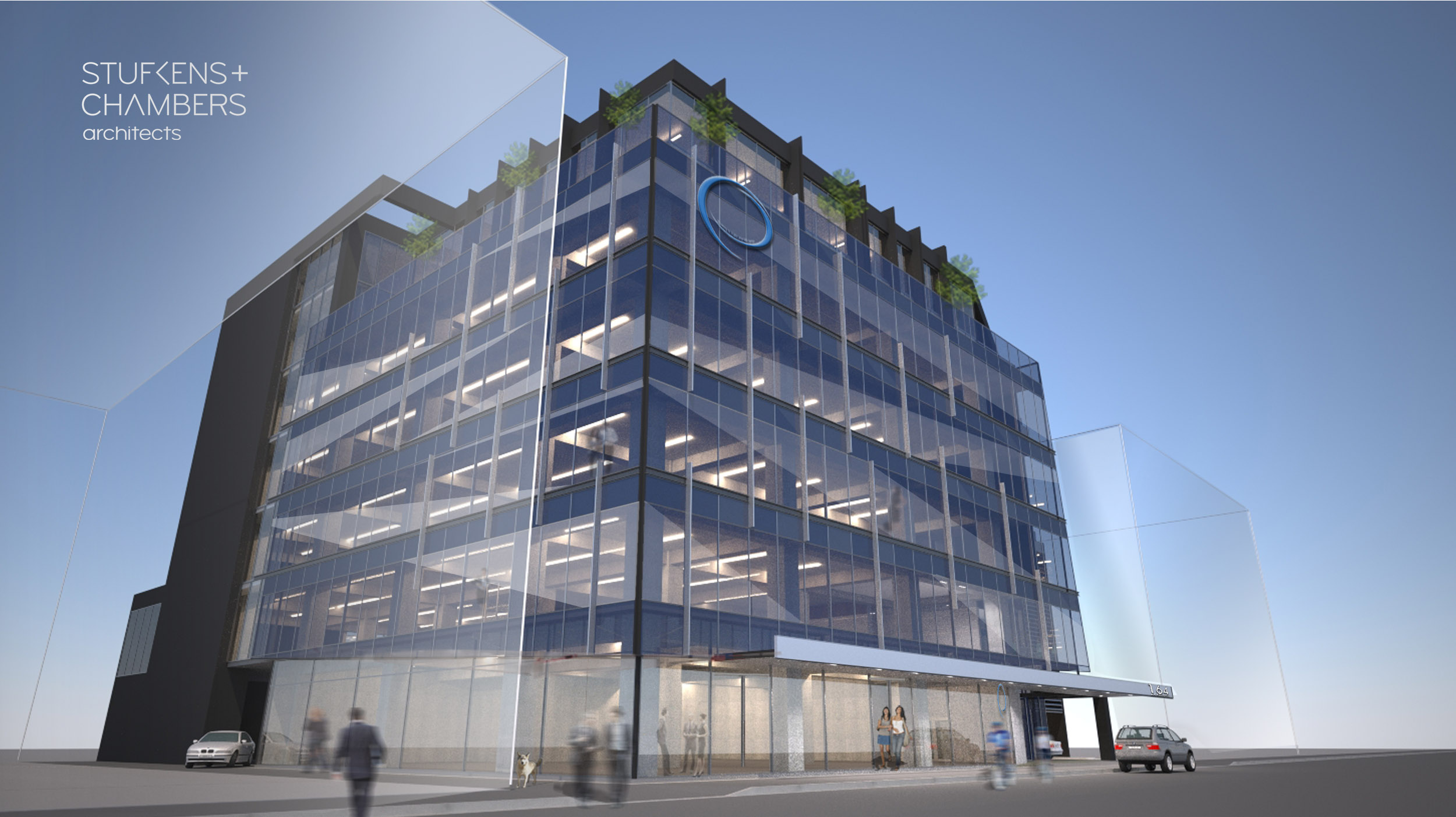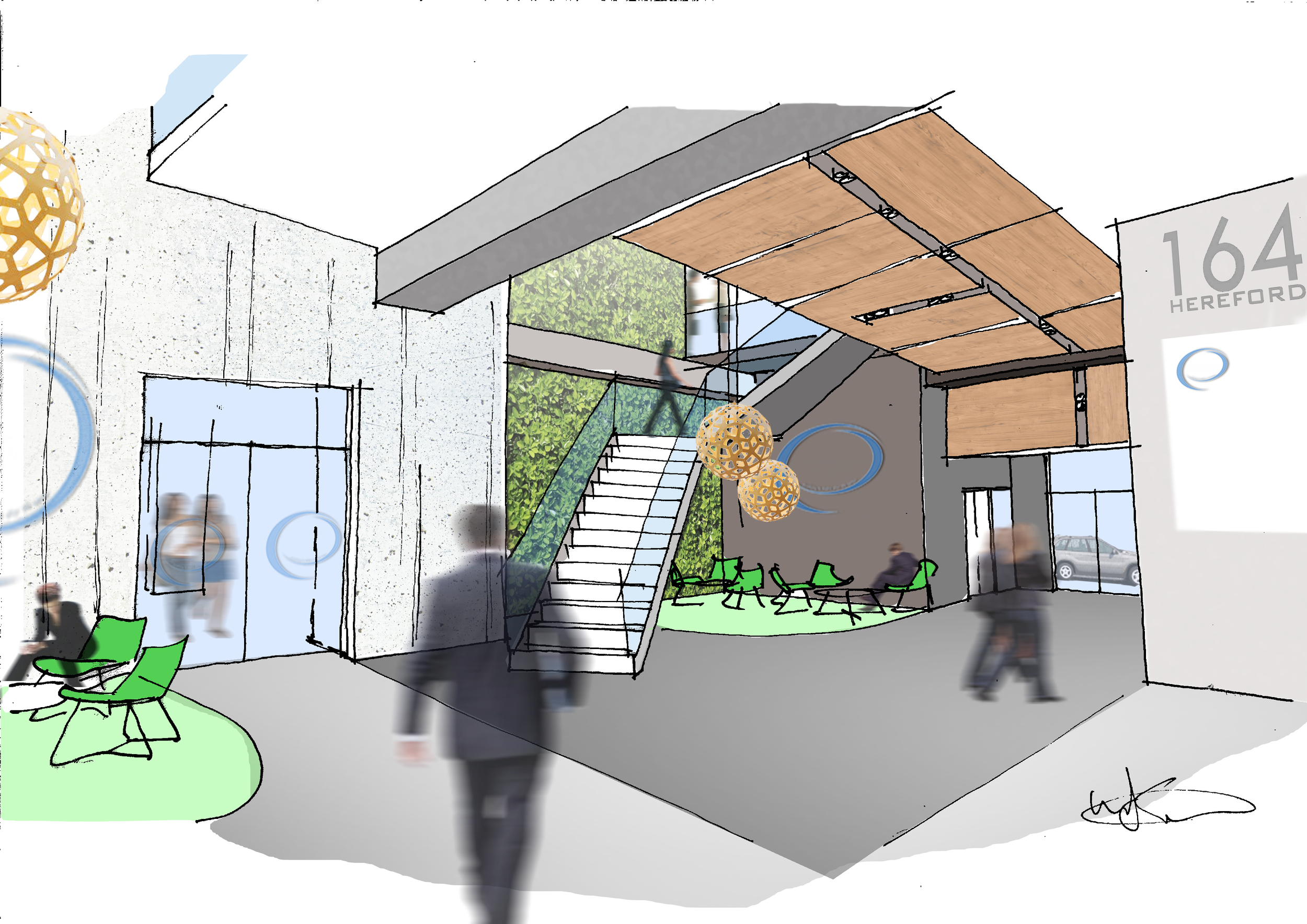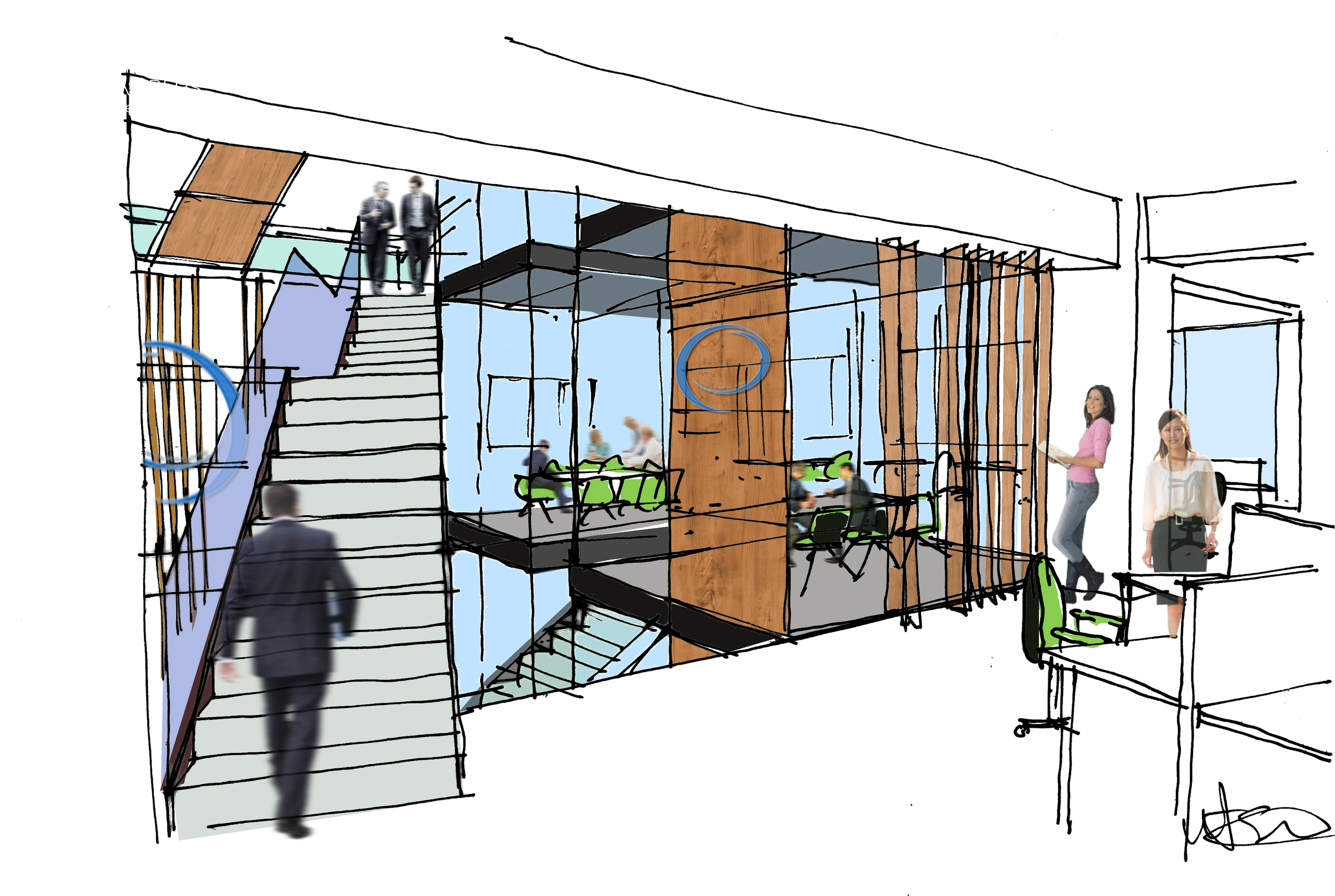164 Hereford Street
2013
The Christchurch CBD rebuild offered our client an opportunity to develop a new showcase office building which would maximise floor area, be easily buildable and an iconic showpiece for the rebuild. Taking modernist principles as a starting point, a black concrete form and frame services and supports a terraced penthouse and louvered contemporary glass create interior spaces with maximum outlook and amenity. The result was a building which would form a new centrepiece and blueprint for the new city; while successfully meeting the client’s needs.
